Digital Architecture
The past couple of weeks, I started working on the level design for the levels we need for our first playtest. That meant I had to design a reception, a hallway, and a combat room. For the combat room, I started with a bubble diagram, and for the narrative rooms, I based them off the narrative outlined in the narrative document.

The bubble diagram used for the combat room
After I had these to loosely guide me in the right direction, I made maps for the three different levels, roughly made to scale so that they could guide me in engine.
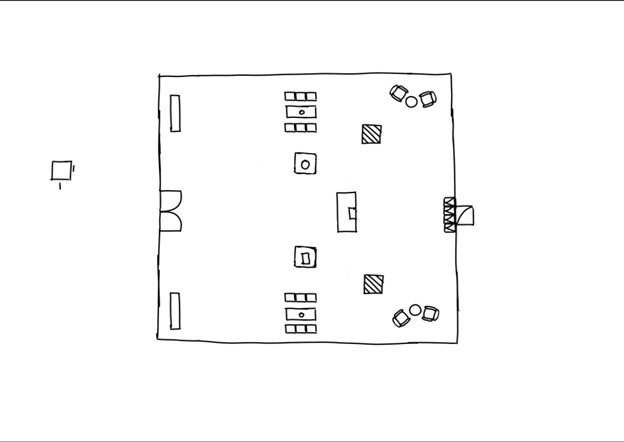
The map I made for the reception level
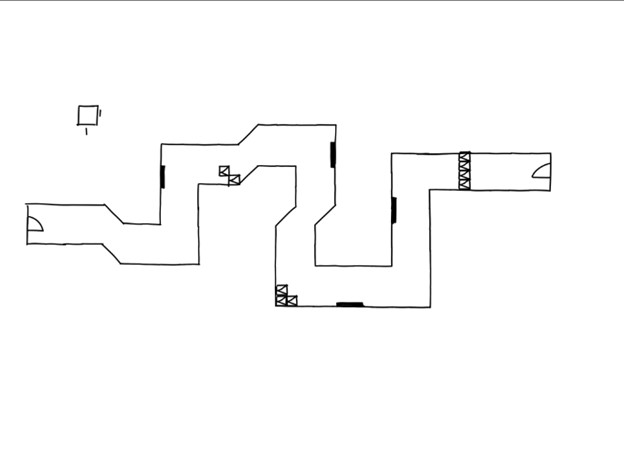
The map I made for the hallway level
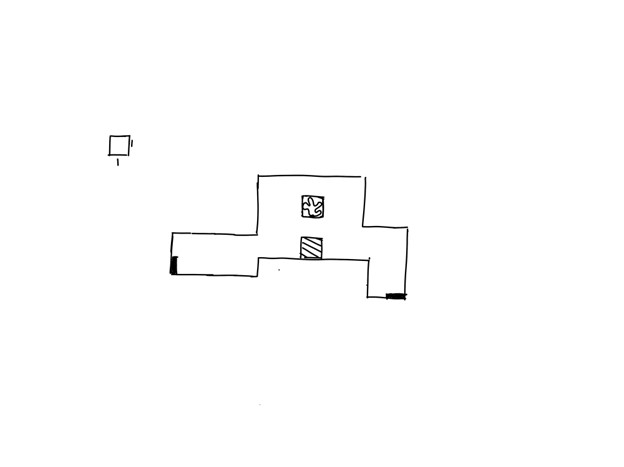
The map I made for the combat level.
I also made an asset list with general metrics to help make the map understandable to the other members of my team.


The assets I used in the maps
After I had finished making the maps and asset lists, I started blocking things out in engine. I greyboxed all three levels, and now they are ready to be art'd.
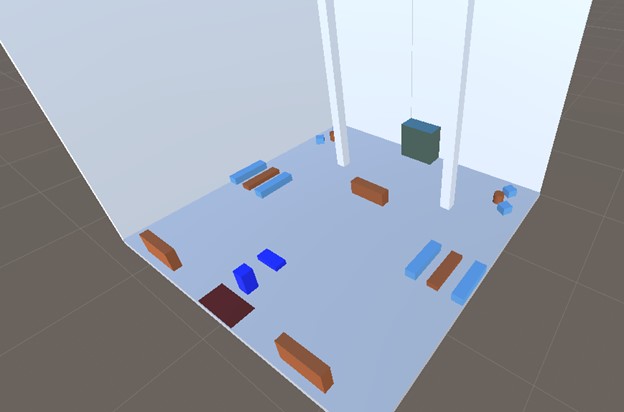
The grey boxed reception
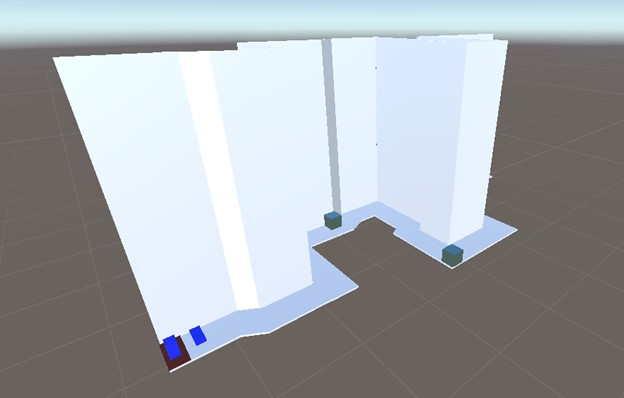
The grey boxed hallway level
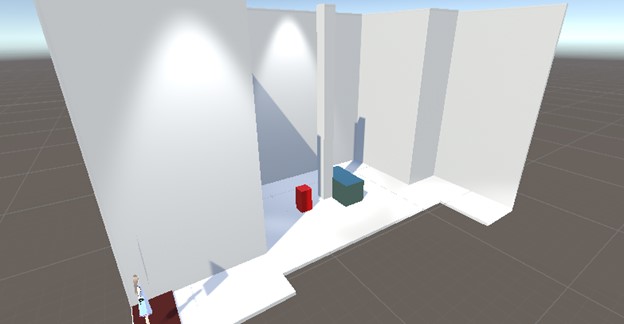
The grey boxed combat room
The next steps now are to get the first pass art assets into the levels at the right scale and run some playtests, to see if the level is both aesthetically pleasing and a pleasant gameplay experience.
Prolonged
"Eternal youth comes at a cost, how much will you sacrifice?"
| Status | Prototype |
| Authors | Marco, Hoseung Kwack, HexMozart88 |
| Genre | Action |
| Tags | Dungeon Crawler, Horror, Isometric, Singleplayer |
More posts
- Powerup systemMar 23, 2025
- Devlog 3 - Character CreationMar 15, 2025
- Devlog 2 - Brett Davis (here we go again)Feb 19, 2025
- Dev Log - Pretty PicturesJan 20, 2025
- The struggles of choosing project management softwareJan 18, 2025
- Devlog 4Dec 11, 2024
- Devlog 1 - ProlongedNov 18, 2024
Leave a comment
Log in with itch.io to leave a comment.